Before we only used to see the industrial glass walls in warehouses, trendy office spaces and NY lofts but today they have moved into our homes and we see them pop up in apartments and houses on a daily basis.
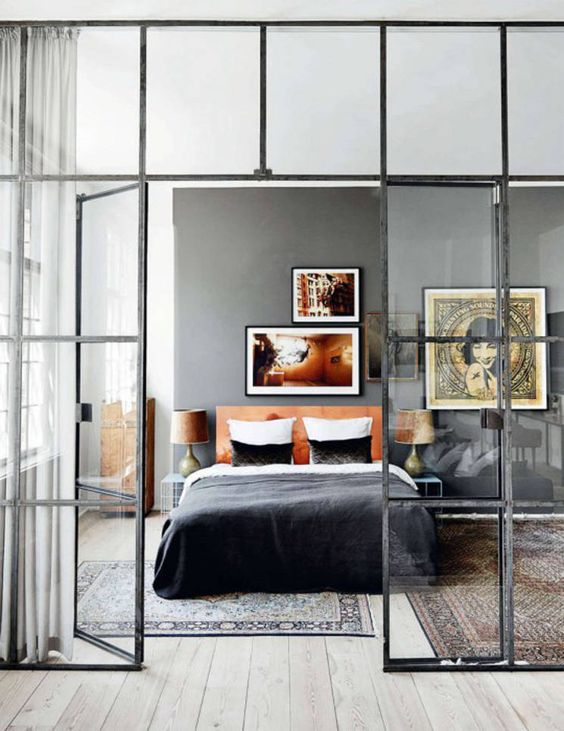
It is a great idea if you want to separate a room or space but still maintain the open and airy feel. In comparison to a traditional wall the glass solution lets through all the light, which is a huge plus (especially in Sweden). You get to keep the open floor concept, but yet able to separate and close it off a bit. The metal ads a masculine touch and just overall creates a contrast, and as you know I am all for mixing different materials.
I have seen a couple of designs online. Some have installed partly glass walls, others entire walls with a door in the middle. As you know, its also becoming more common in bathrooms and showers in particular.
The kitchen image below is the one that inspired me and got me hooked on the idea to start with. I am considering placing it between the kitchen and eating area (see my marks on the floor plan).
I like the open concept we have but want to be able to create a separation to the kitchen. I think the metal&glass doors that you can fold off to the side will not only give us flexibility but it will make it interesting and inviting. In our house, the kitchen becomes the space we all hang in, and it doesn’t matter If I have super cozy chairs and seating area by the fire place. We rather squeeze in to the kitchen and the more people and tight it gets, the better it is. Funny how that works.
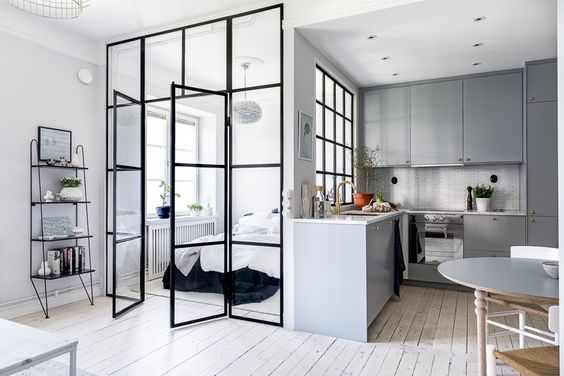
Love how they have added an extra room to what I am guessing is a 1 bedroom apartment, keeping it airy and allowing the light to the kitchen. Now imagine this same space with the traditional walls. It would really feel small and much darker…
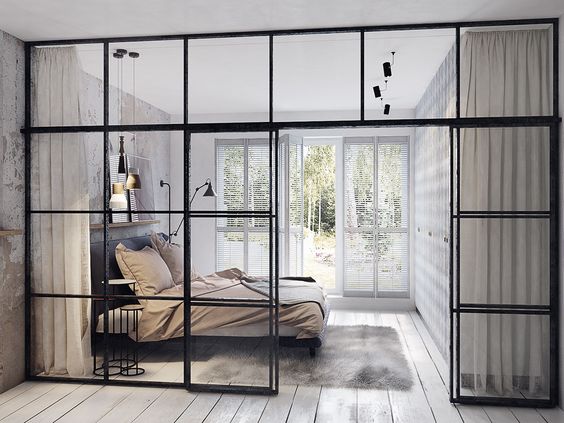
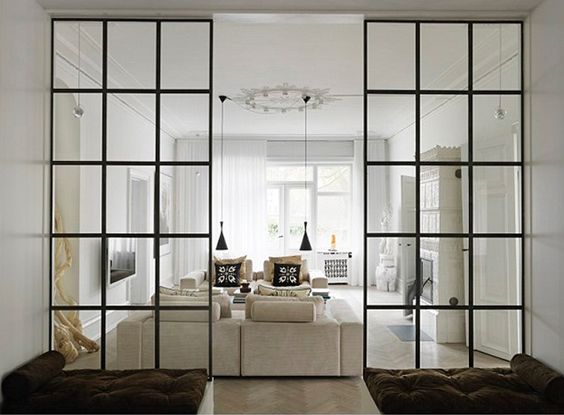
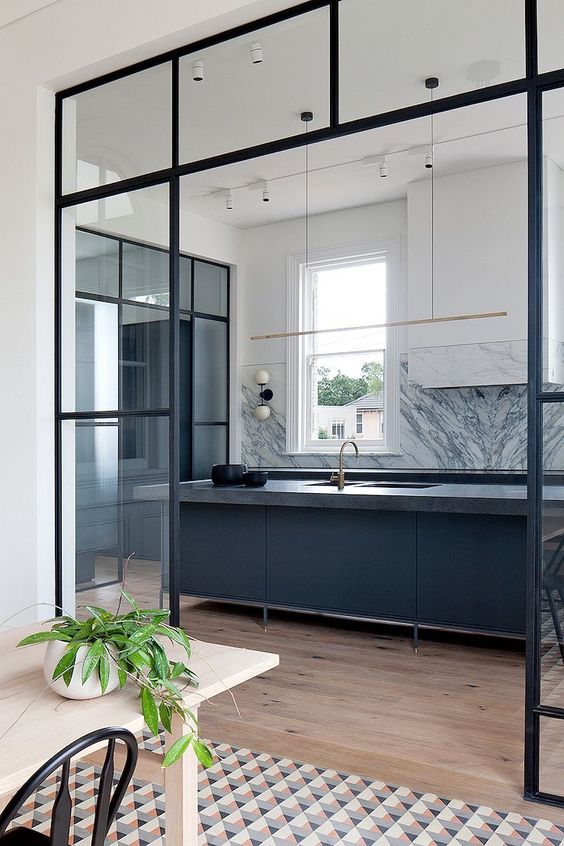
The image and design above with the fixed walls on the side and just keeping it open in the middle could also work and would probably save us some money but for now I prefer the flexible solution with doors. Some days you don´t want to feel like you are sitting down to eat in the kitchen among pots and pan and other times you like opening it up and being close to the kitchen. With the doors you have the option.
When we are in Sweden during the summer, the social part is high priority – catching up and spending time with friends and family is important. We have people over almost every day so the kitchen is always busy (that´s how we prefer it). We gather and together prepare food, we sit late late after dinner nibbling on wine & cheese so having this industrial wall will not only be a cool contrast and a bit unexpected in a summer house but I am hoping it will help “frame” in the kitchen and make it more cozy.
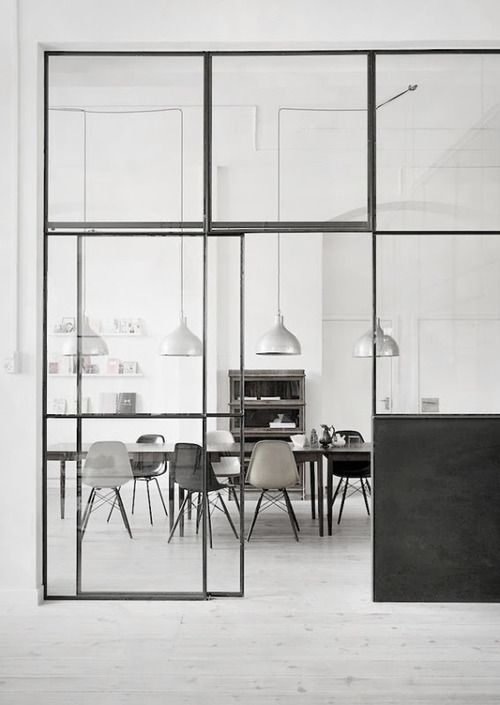
I have found a company that specializes in this, but they are of course slightly pricey. Just to check and compare I am also calling our local window/glass guy to see if he can together with the blacksmith create similar design but for a better price. I will keep you posted.
Enjoy your week. Hugs/P
Images from Pinterest, aside from my kitchen insp (via ensy.com). Floor plan from Fiskarhedenvillan.





I love those glass walls. you see them a lot in Parisian apartments.
LikeLike
Everyone has a dream to have a contemporary aesthetic home to achieve this people want to add luxury to living space. Glass showers, mirrors and windows are able to complete all the requirement of modern home and architecture.
LikeLiked by 1 person
That’s a great design!
I am French and we actually see more and more of those in Paris.
Would you know who could do this in the states? I’m trying to get this in my home in DC and I am not sure who to ask.
Thanks!
LikeLike
Nice content! Hi may i ask, if what’s the total thickness of the Industrial glass wall (with glass and the black framing)?
Thanks!
LikeLike